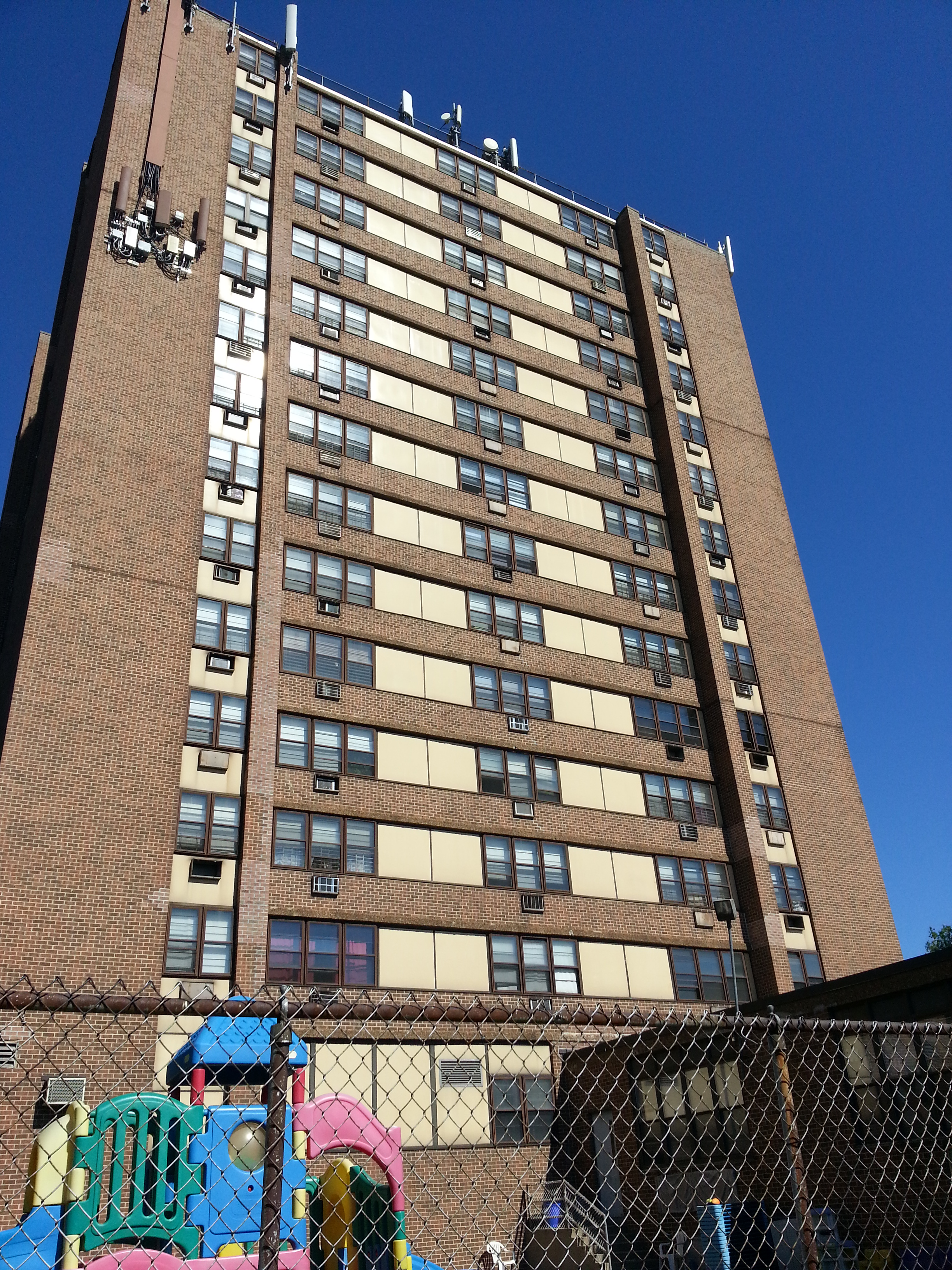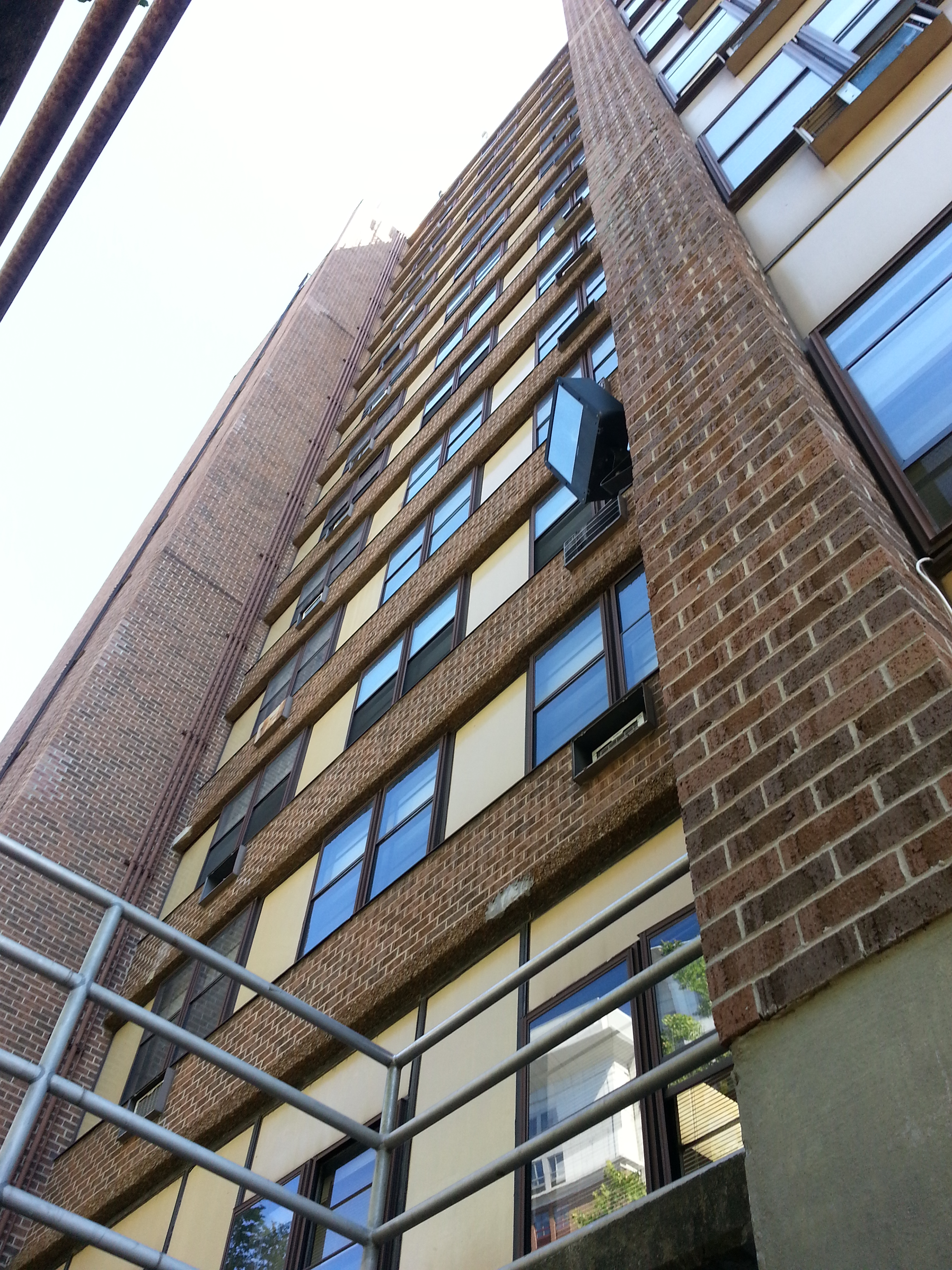Newark, NJ
Owner: New Hope Village
Architect: Kitchen & Associates
Originally built in 1973, the residential community of New Hope Village was ready for several building improvements. This 160,000 sq. ft. campus is primarily comprised of a 14-story tower, seven 2-story garden buildings, and a 4,800 sq. ft. on-site childcare center, a total of 169 units ranging in size from 1-5 bedrooms. Improvement plans called for a full HVAC replacement throughout the campus, window replacements in all units, and a full roof replacement. ADA requirements allowed for some essential improvements in 9 total units as well as ADA-compliant ramps in the parking lots. The community room also benefits from new upgrades including flooring, ceiling panels, and lighting as well as gut bathroom renovations. The childcare center continued operations during construction and extra coordination and care were necessary to provide a smooth transition for the residents during these improvements.
Additional renovations included new storefronts in both the main tower and childcare center as well as new energy-efficient exterior lighting upgrades for the entire community.
Project funding was provided by New Jersey Housing & Mortgage Finance Agency (NJHMFA).



