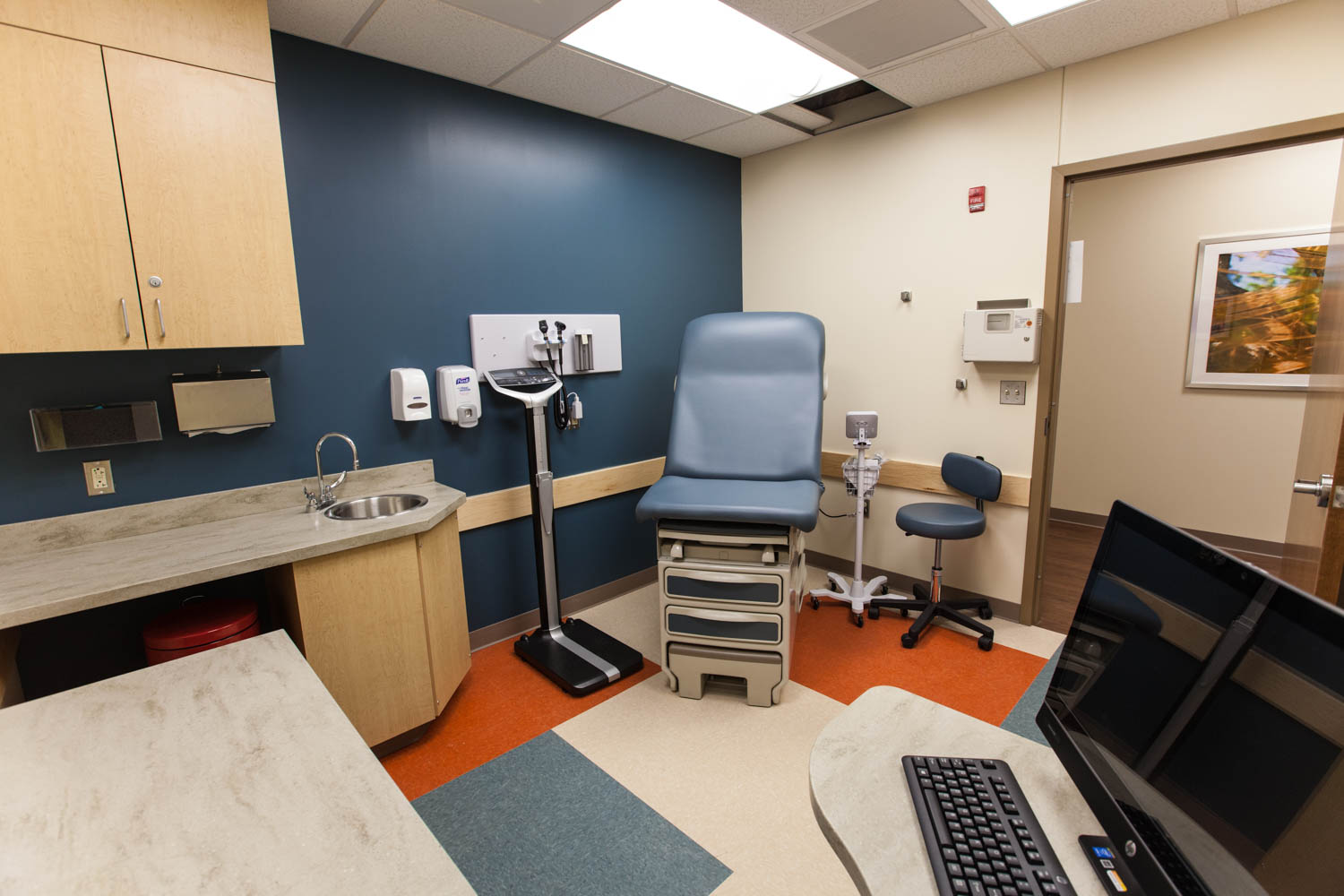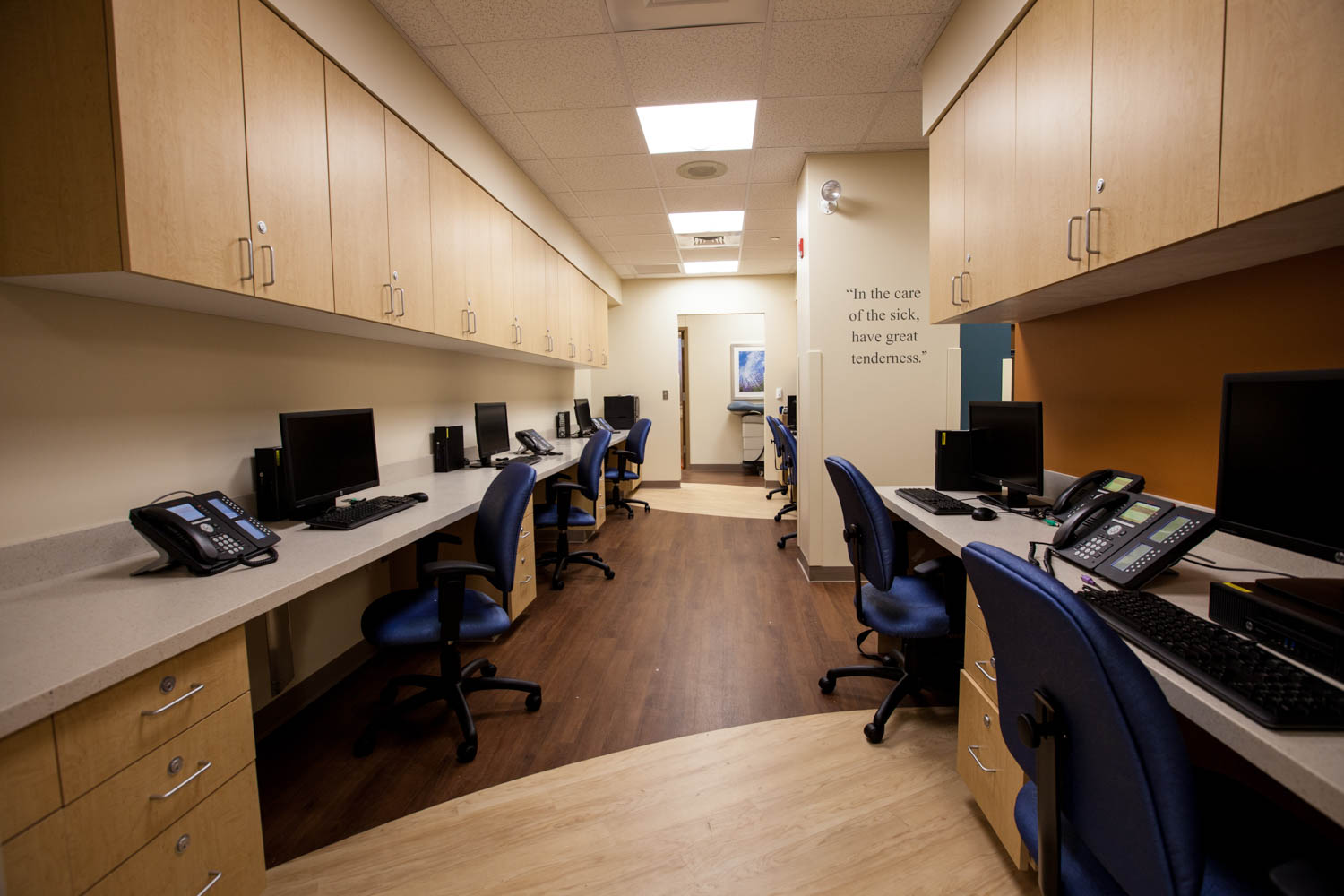Darby, PA
Owner: Mercy Fitzgerald Hospital
Architect: Brawer & Hauptman Architects
Interior fit out/renovation of approximately 40,000 square feet of the 1st, 2nd, and 3rd floors. This single phase project primarily includes a full renovation of all trades including demolition of existing partitions, finishes, and installation of new mechanical, plumbing and electrical systems.
Features include the construction of 27 new exam rooms, 3 new lab rooms, a new auto clave room, 7 new MD Offices, 2 new team work centers, 2 intake nooks, 6 new toilet rooms, a new shared kitchen, reception, and waiting area as well as the interior finish replacement of 2 elevators. The 2nd and 3rd floors will be receiving upgrades to the finishes throughout the common areas including the removal of the existing flooring, new paint and new carpet.
The new space welcomed patients early August 2015.






